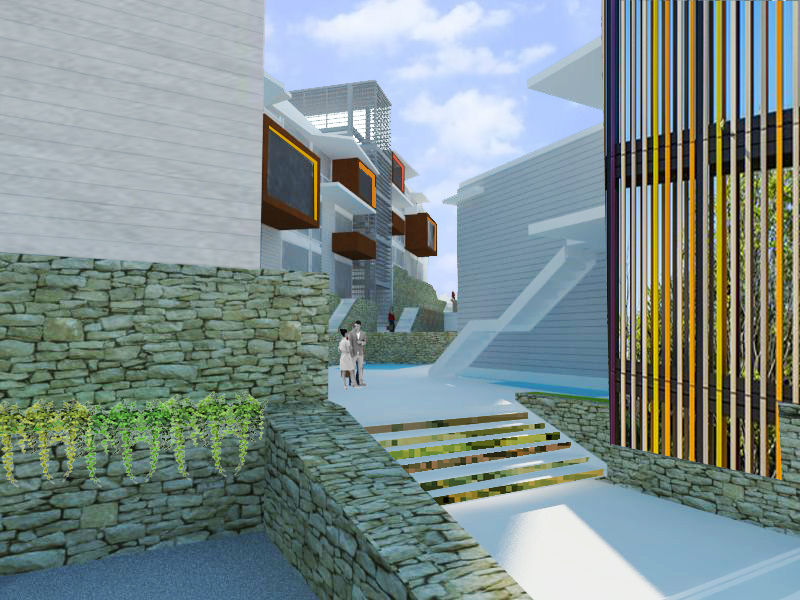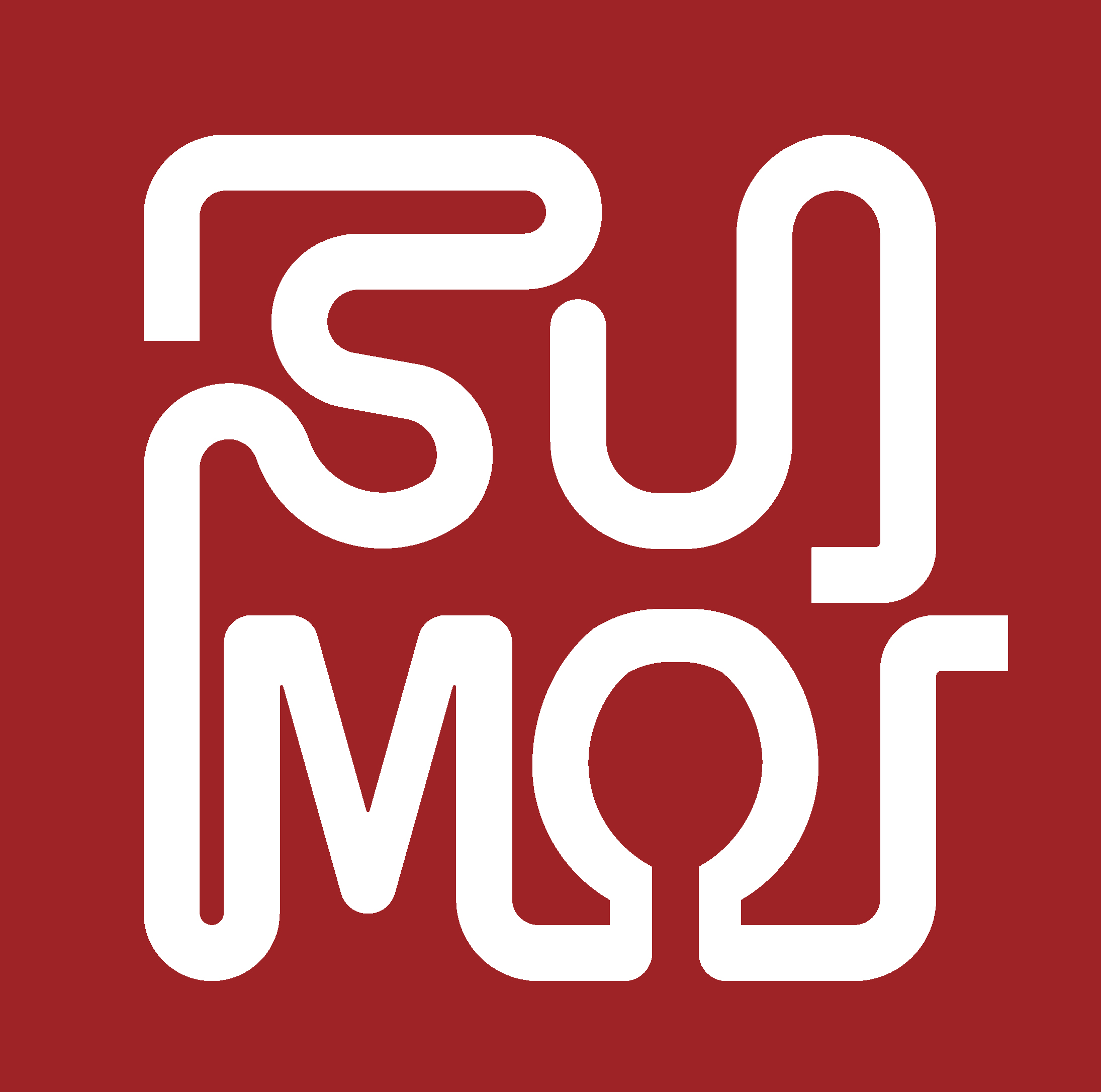ART INTEGRATION-FEASIBILITY STUDY

CLIENT
Private
TYPE OF PROJECT
Feasibility study
CATEGORY
Art Integration, Public Art
BRIEF
In this feasibility study, we joined the project at the Design Development stage, presented with a blank canvas: a residential complex. The initial vision emphasized exclusivity and sustainability, incorporating strategies such as locally sourced materials, green roofs, and passive sun-shading systems. Designed as a vacation retreat and secondary residence, the complex was envisioned as a place of relaxation—immersed in the spirit and character of the local context.
We collaborated closely with the design team, exploring opportunities within the architecture itself while drawing inspiration from local artists and artisan traditions. Together, we developed two complementary colour palettes—one for the interior and another for the exterior—each imparting a distinct character to the spaces.

<<
Artist Carlos Cruz-Diez (1923–2019) serves as an inspiration for this project, particularly through his exploration of movement and vibration within painted surfaces. The Venezuelan master of kinetic and optical art explored color as a dynamic, autonomous phenomenon, creating works that revealed its constant transformation through light, space, and perception. His work informs the color design of the open metal enclosures for the emergency stairs.


>>
The project also draws inspiration from local traditions, where artisans sustain centuries-old practices of basketry, weaving, and craft-making. Their work reflects resilience, resourcefulness, and a profound connection to place, qualities that inform and enrich the design approach.


<< Art integration study on steps, frames and stair cladding
We transformed architectural elements such as window frames, staircases, and mechanical screens into integrated n
artworks. Additionally, with the support of a local artist, we extended the concept of the green roof onto the walls, creating a unique “chromo-vegetated” installatio



Two distinct color schemes were developed, one for each side of the building complex. These schemes not only integrate art into the architectural design but also function as intuitive wayfinding tools, helping users navigate the site while experiencing a vibrant visual identity.
BECOME PART OF THE CIRCLE
Get in touch at admin@sumoproject.com
