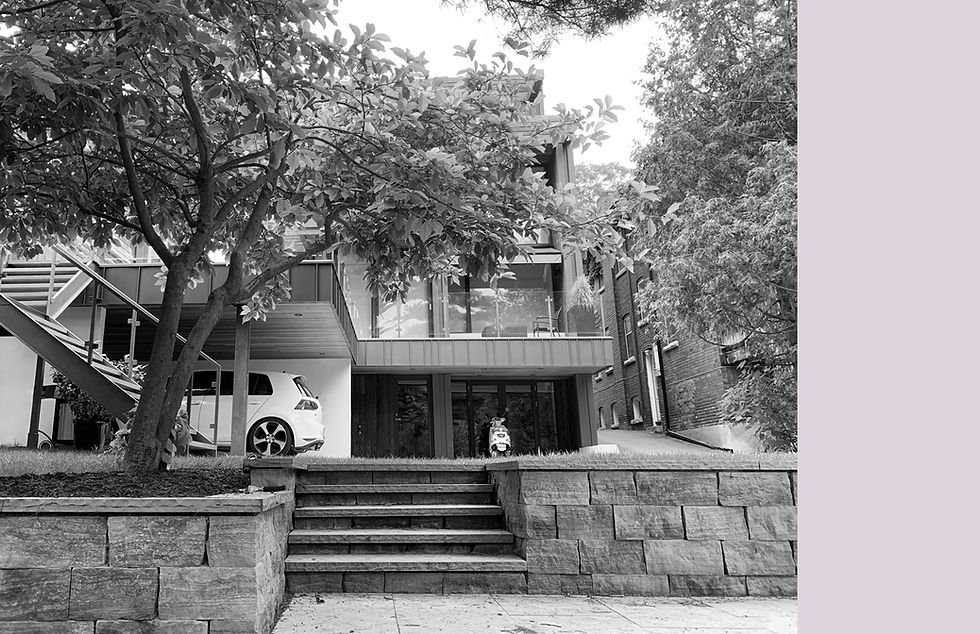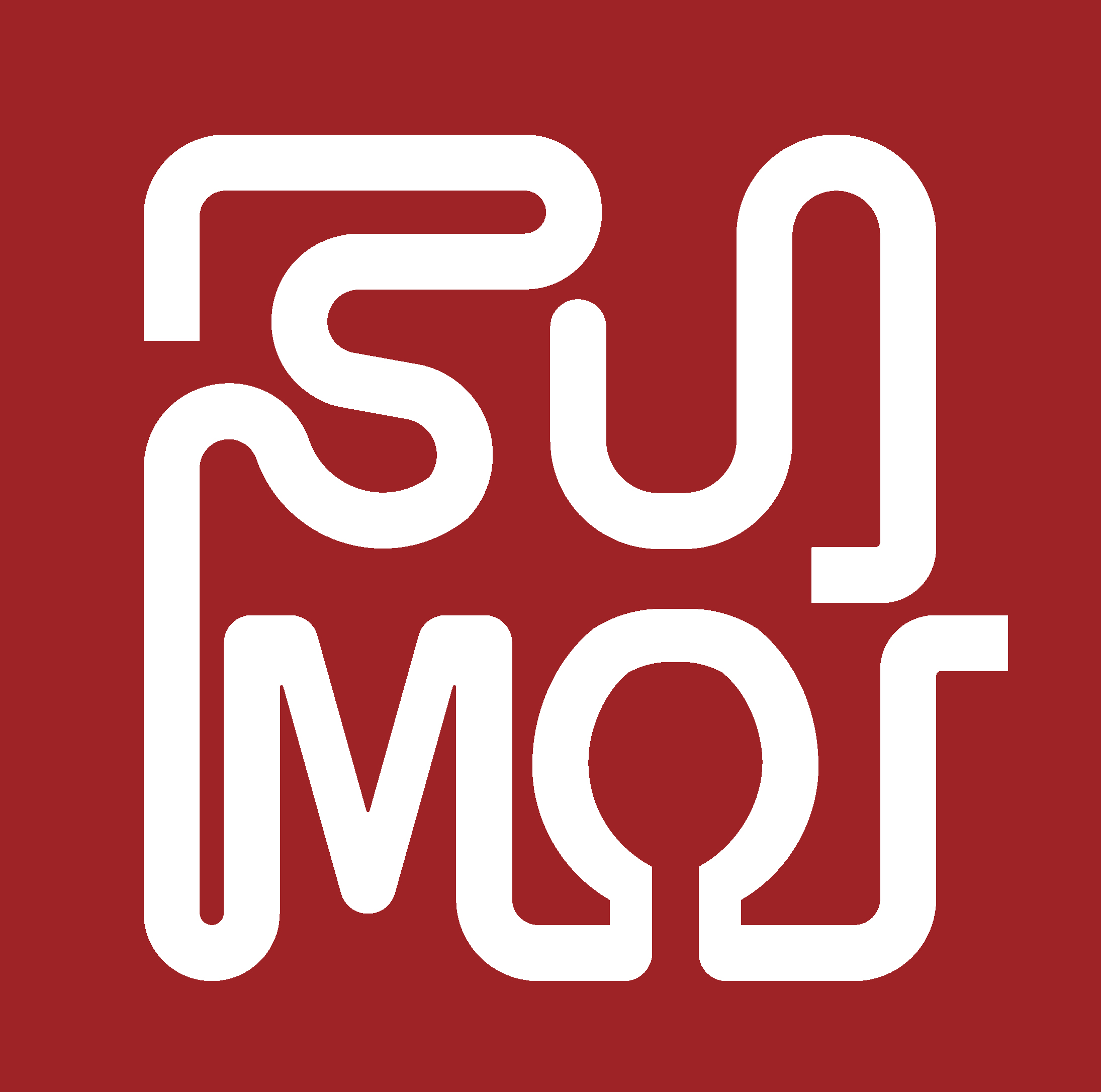









280 RESIDENCE

CLIENT
Private
TYPE OF PROJECT
Residential Renovation
CATEGORY
Architecture
BRIEF
Blending old and new in architecture means thoughtfully integrating historic structures with contemporary design. In this project, the new addition was conceived with deep respect for its historical context, introducing modern architectural forms that engage in dialogue with the existing building. The design carefully considers scale, materials, and aesthetics to ensure harmony between the old and the new.
At the same time, it delivers modern comfort and functionality through energy-efficient systems, sustainable materials, abundant natural light, and open, fluid spaces that promote livability and create smooth transitions between indoors and outdoors. The result is a living environment that both honors the past and fulfills the demands of contemporary life.

Photo by Aaron Finbow



Photo by Aaron Finbow
Photo by Greg Pacek


BECOME PART OF THE CIRCLE
Get in touch at admin@sumoproject.com
